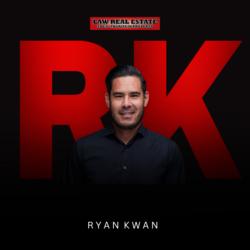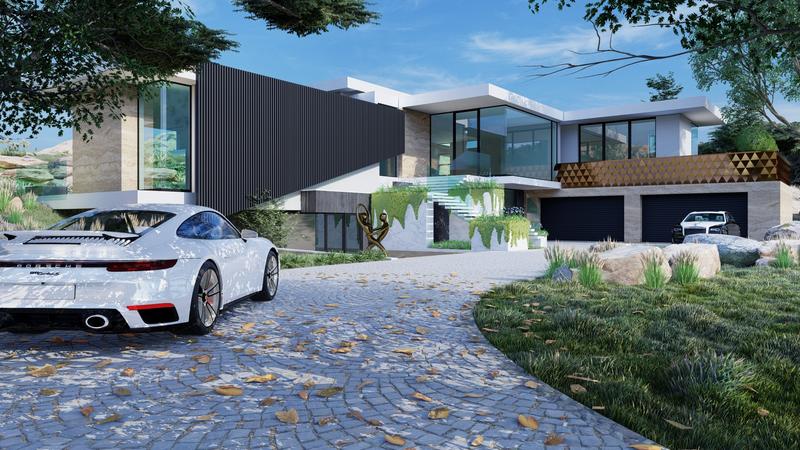Designed for the future with today in mind.
This architectural, soon to be marvel of a home which is currently under construction, was carefully designed by the team at Eclipse Architects and sits comfortably on a gentle hillside hectare of land which offers 270 degree views which frame the scenic country like surrounds of the hills and valleys which highlight the position of a bespoke home from just about every angle.
From the minute the gates slide open and you drive through what will be a semi-long driveway prepare yourself to be taken on a tour of a lifetime. The lower level of this quintessential home offers four garages, a meeting room, an expansive wine cellar and additional storage space.
The ground floor of the home was designed with the most discerning entertainer in mind and is sure to deliver where that is concerned on all fronts. Offering a spacious entertainment lounge, bar area, cinema room with access to the garden whilst offering a clear line of sight to the pool. Additional open plan living areas, inclusive of a family lounge, dining room which open out to the covered patio which blend seamlessly with the great outdoors. A chefs kitchen complete with an off set scullery is sure to cater for every taste bud. The ground floor also offers a gym, a spacious en-suite guest bedroom and a separate guest loo.
The upper level of the home boasts a total of 4 en-suite bedrooms with balconies with the main bedroom offering unobstructed views of the scenic beauty that a home of this calibre can only offer. The main suite is complete with an office / lounge area and spacious dressing room.
The home also offers 2 more garages on the upper level of the home which are close to the main bedroom.
A fine schedule of finishes completes this home and is available on request. Occupation is anticipated for December 2023.
- Wonderful area
- Great investment
- Fantastic opportunity

+27 (0)82 417 1120
+27 (0)11 682 3865
whatsapp agent
lawrealestate48717@gm...
lawrealestate48717@gmail.com
View all agent properties

+27 (0)72 405 5658
+27 (0)11 682 3865
whatsapp agent
karabo@lawrealestate....
karabo@lawrealestate.co.za
View all agent properties
