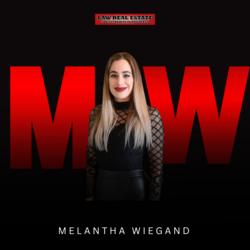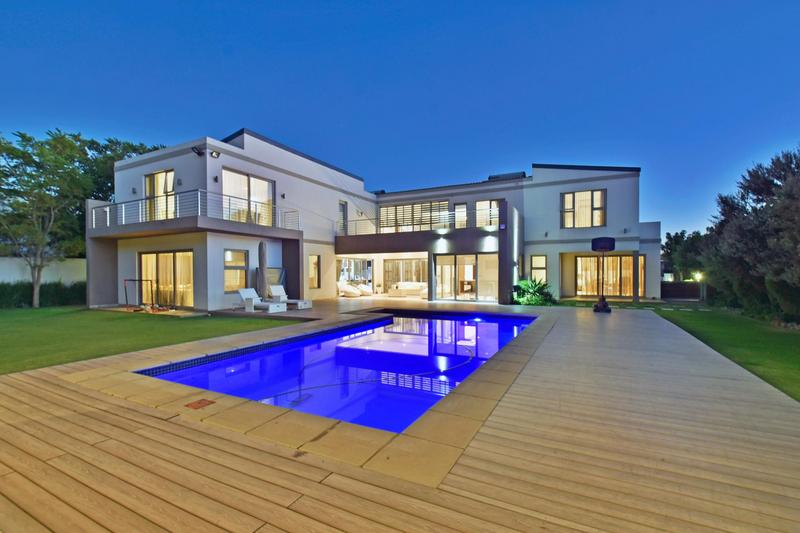Property Features
A timeless masterpiece with a contemporary architectural style - Unbelievable value in the sought after Meyersdal Eco Estate
On entry you are greeted by a beautiful double volume spacious entrance hall, solid wood staircase & showpiece wine cellar all encapsulated by glass. The high-end finishes have a mix of beautiful porcelain, glass, light and dark contrasts & wood elements. All of this lend to a timeless blemish free masterpiece with an easy flow.
The large internal high volume dining room with crystal chandelier and open plan areas merge seamlessly, inviting natural light and flow throughout the home. Two separate TV lounges plus a PJ lounge ensure ample space & comfort. There is consistent attention to detail.
Modern high gloss integrated kitchen with Gaggenau & Siemens appliances & large centre island are an attractive addition. Business can be adhered to in the study with fully fitted solid wood shelving.
Spend your summer days outside with an entertainers patio, large swimming pool with deck & stunning manicured garden Plus a pool house which can be used as additional accommodation with a kitchenette & bathroom.
Accommodation includes 5 bedroom all en-suite (The master includes a walk-in closet)
The home offers extras such as bar, guest bathroom & staff quarters. Topped off with a solar system, garaging for 4 cars and ample parking space. All you could ever want plus more.
*Special Note - Registration December 2024.
- Wonderful Area
- Great Investment
- Fantastic Opportunity

+27 (0)72 374 6153
+27 (0)11 682 3865
whatsapp agent
melanthaw@live.co.za
melanthaw@live.co.za
View all agent properties
