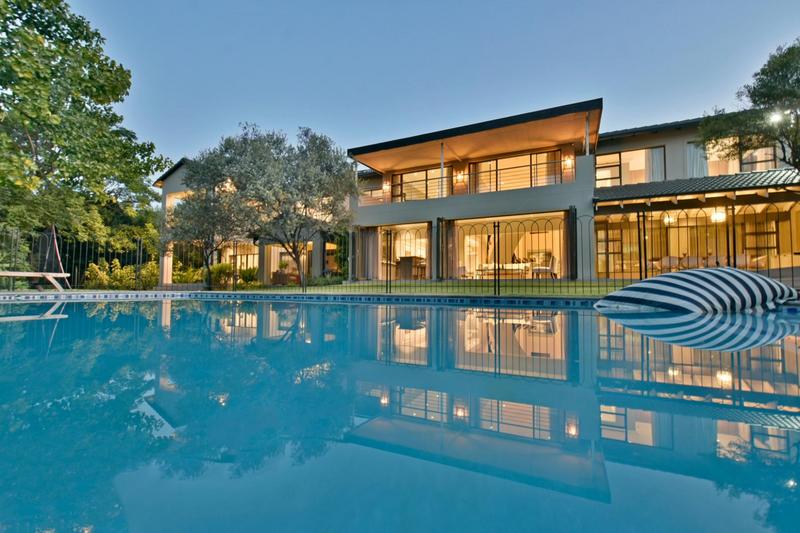Remarkable luxury in this picturesque family home - Sandown’s newest acquisition opportunity!
This truly one of a kind interior and architectural masterpiece boasts 1250sqm of under roof floor area all the while gracefully positioned on its 2100sqm stand within a secure (and freehold) three property enclosure.
The house is comprised of five incredibly spacious, luxury bedrooms (all en-suite), a study, library, multiple lounge and living areas, children’s playroom and entertainment zone - all of which are all anchored by world-class family kitchen with auxiliary scullery, laundry and courtyard area.
The ground floor is comprised of the kitchen and auxiliary courtyard (maintaining a beautiful quality of natural light) and serviced by the adjoining back of house scullery, laundry and pantry - that connect directly to the garage parking for convenience. Absolutely, no detail or expense has been spared when creating this bespoke family style kitchen. From here the formal and informal dining are set up in an open plan fashion and flow onto a two separate lounge and living areas - one of which entertains a sophisticated built-in bar area and the other a cozy fireplace.
Other notable mentions on the ground floor include a spacious playroom/entertainment zone/3rd lounge, as well as a full guest suite and private patio area. It is important to note that the entire house has been set up across the east-west axis creating as many north facing apertures as possible and allowing the shared living spaces, entertainment rooms and guest suite to all flow naturally onto their private patios respectively and the beautifully landscape lawn and sun rich vistas of the Garden.
The magnificent double volume stairway and entrance to the home (with accompanying elevator) has been beautifully accentuated by one of South Africa’s most respected and notable interior designers and further brought to life through the function of light and reflection.
The first floor is comprised of four masterclass-style bedrooms (all en-suite), a pyjama lounge, cinema room with a full guest bathroom adjoining (potential future 6th bedroom), study and library- all of which have been designed with ergonomic principles at the core and finished with a sophisticated aesthetic, neutral palette and comfortable feel.
The property is also host to pool house overlooking the pool and fire boma, as well as a 2-bedroom (both en-suite) cottage which is separated from the main bouse by virtue of a kiddies playground and landscaping.
From a service and functionality point of view to home makes use of four covered garages, a four person elevator, integrated appliances and central air-conditioning (upstairs) - which is incredibly pragmatic considering the full back up solar and lithium battery system included.
Other notable features include:
25000L water storage tanks and pressure controlled system
26 solar panels
10kva inverter
4 lithium batteries
Solar geysers
Heated pool (salt)
Elevator
Irrigation system
Every home has a story, let us tell yours…
Contact us today for your private and exclusive viewing!
- Wonderful area
- Great investment
- Fantastic opportunity

+27 (0)72 973 0422
+27 (0)11 682 3865
whatsapp agent
dominic@lawrealestate...
dominic@lawrealestate.co.za
View all agent properties
