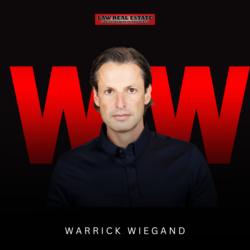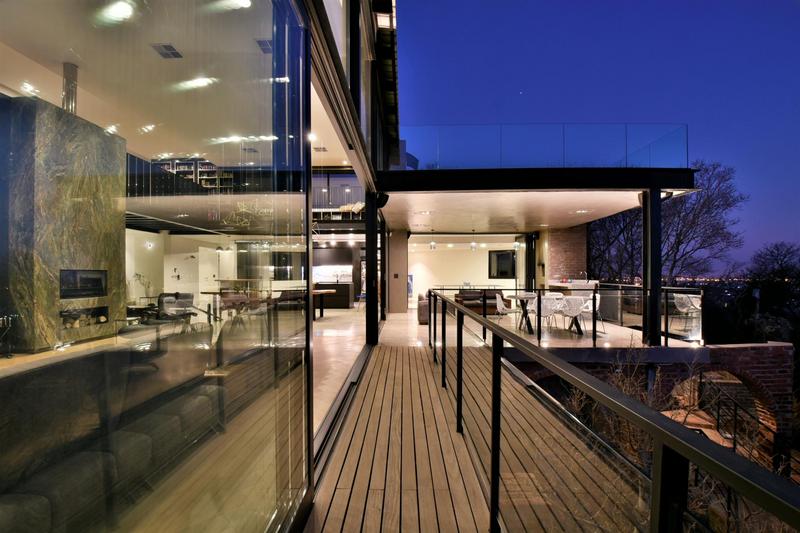Property Features
The flagship ultra modern contemporary masterpiece of the entire Glenvista hill is finally available for acquisition.
Designed to sit nestled in nature which creates the most magical & incredible home
This 4 bedroom 5 bathroom, home was designed by award winning architect and design firm GLH Architects. The 2300 sqm site located on the peak of the Glenvista hill is surrounded by 360 degrees of unobstructed views filled with natural rock and mature trees.
The house was conceptualised as a simple jewel-like box nestled into the site between magnificent rock outcrops and existing trees including a sentinel line of jacarandas. Orientated east-west, the home is designed and anchored around a generous double volume open plan living are served on either side by kitchen and living room areas with the site dropping away in front of the house overlooking unsurpassed views of the South.
The dramatic central double volume has a double glazed facade which completely folds away erasing the boundary between inside and out leading onto a covered patio and entertainment room which also completely opens up emphasising the feeling of living amongst the forest.
Tucked into the double volume a floating steel mezzanine structure offers the privacy of a gym and study. Off a private wing, the bedrooms operate in a linear form nestled between the Jacarandas creating a treehouse effect.
The home is designed around principles of passive sustainability to integrate with the nature of the site and create an elegant simplicity for the backdrop to the life and activity of the family home. The finishes are high end Hansgrohe, natural hardwoods, marbles, granites, and concrete applied in a modern contemporary style.
The home also offers extras such as European fireplace, airconditioning, underfloor heating, heat pumps, chill net, sundowner viewing decks and built in pizza oven
Double volume living room and dining room
4 Bedrooms all ensuite with dressing rooms
1 guest toilet
Kitchen, Scullery, walk in pantry
Triple caravan height garage
Entrance hall/study
Playroom
Entertainment room
Covered patio
2 x Viewing decks
2 x Helpers room
Laundry room
Storerooms
Parking for 10 cars
Although it seems almost to good to be true it isn't ! Contact us now to secure the lifestyle you have always dreamt about.
- Wonderful area
- Great investment
- Fantastic opportunity

+27 (0)82 336 2569
+27 (0)11 682 3865
whatsapp agent
warrick@lawrealestate...
warrick@lawrealestate.co.za
View all agent properties
