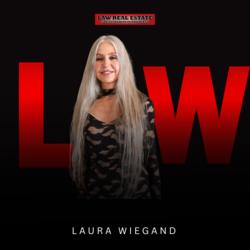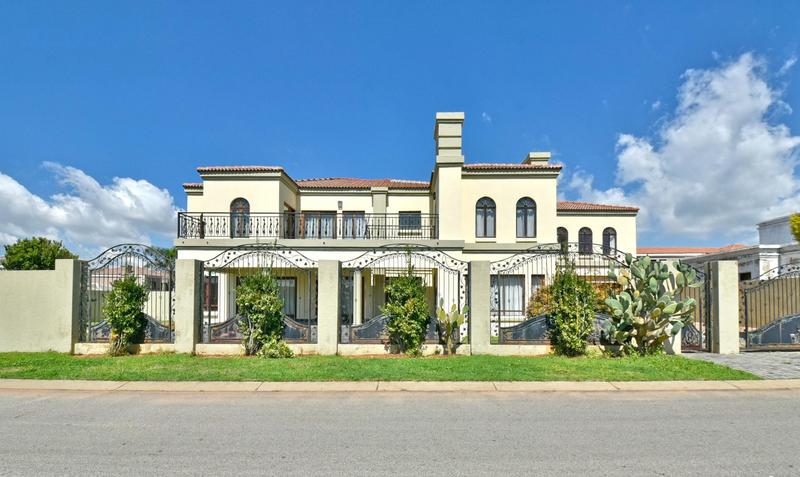Property Features
Majestic Mansion Designed with Distinction
Rarely does an opportunity present itself to acquire one of the most enviable homes in the area . This French Provincial home designed by a leading acclaimed architect is truly 'Magnifique'. The formal imposing facade with smooth lines is characterized by Tall Windows complemented by ornate iron balustrades.
Step into the welcoming soaring double volume foyer which flows to richly appointed living spaces. The formal living room is warm and inviting leading to the dinner or party room which is closed off by elegant French doors . The country style gourmet kitchen with centre island and concealed scullery will delight any chef . The kitchen eat in diner area leads to the expansive family room .All lower level reception areas exit to the extended covered entertainers terrace blending indoor and outdoor living harmoniously . The upper level boasts 4 spacious bedrooms, 3 bathrooms (MES) plus a study/work area. The luxurious master suite with a private lounge offers a perfect retreat . This leads to the wrap around balcony with encompassing views of the picturesque and verdant surroundings.
The property also features a fully self contained cottage complete with kitchenette bathroom and bedroom which can be rented for additional income. Set on a corner stand with double garaging and ample parking space . Schools private and public, transport, major shopping centres, dining and leisure facilities all minutes away make this the ideal place to call home. Call to become the new owner.
- Wonderful Area
- Great Investment
- Fantastic Opportunity

+27 (0)83 365 1733
+27 (0)11 682 3865
whatsapp agent
laura@lawrealestate.co.za
laura@lawrealestate.co.za
View all agent properties
