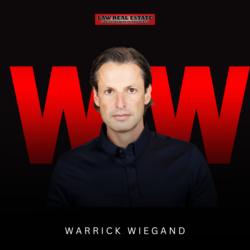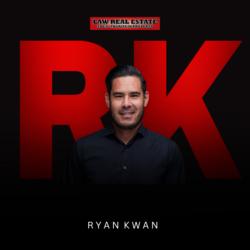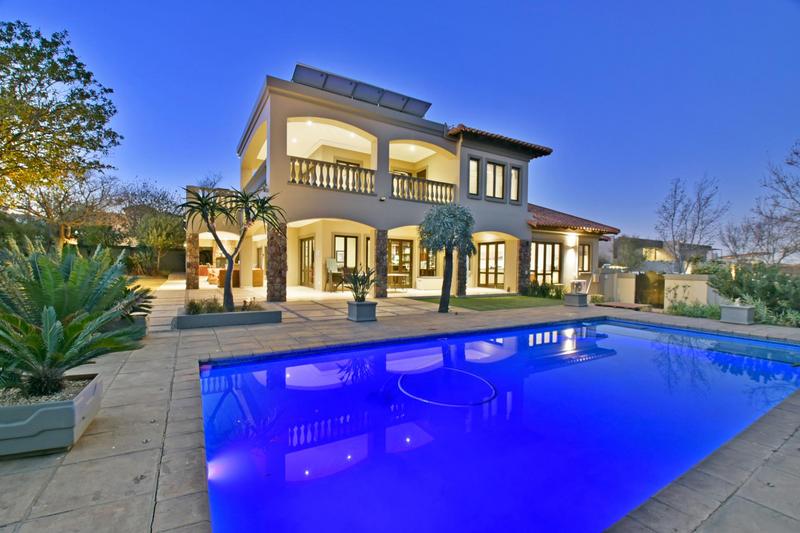Property Features
The most sensational deal to hit the Meyersdal Eco Estate market in 2021, Set on an oversized incredibly flat & manicured 2465m2 site measuring an incredible 822m2 under roof
This gorgeous & glamorous tuscan styled residence leaves one with a feeling of almost " too good to be true ". On entering your sensational entrance foyer be greeted by 2 focal perfectly curved centerpiece spiral staircases.
The ground floor comprises : Sensational solid white wood kitchen & scullery, formal dining room, formal tv room, informal lounge which is complimented by the most sensational bar. The entire level is a combination of open plan living areas & entertainment spaces which all stack and open seamlessly onto your gorgeous garden & sparkling blue pool. Plus there is an oversized guest suite which can be used as a cottage or home office
The upper level comprises of 4 gorgeous all en suite bedrooms. Your main bedroom being one of the stand out features of the home and is complimented with its own private study, lounge, gym area, walk in wardrobes and a sensational wrap around terrace all nestled in the most extravagant setting
The home is capped off by rare to find garaging for 4 cars and a U shaped double entry driveway
To secure the lifestyle you have always dreamt of get in touch today to book a private & exclusive viewing
- Wonderful area
- Great investment
- Fantastic opportunity

+27 (0)82 336 2569
+27 (0)11 682 3865
whatsapp agent
warrick@lawrealestate...
warrick@lawrealestate.co.za
View all agent properties

+27 (0)82 417 1120
+27 (0)11 682 3865
whatsapp agent
lawrealestate48717@gm...
lawrealestate48717@gmail.com
View all agent properties
